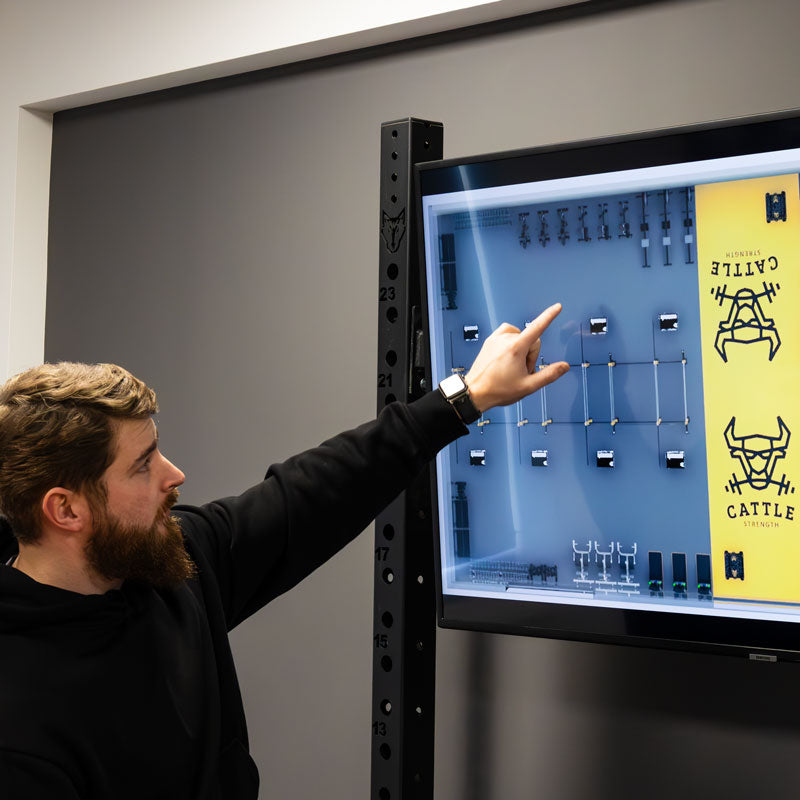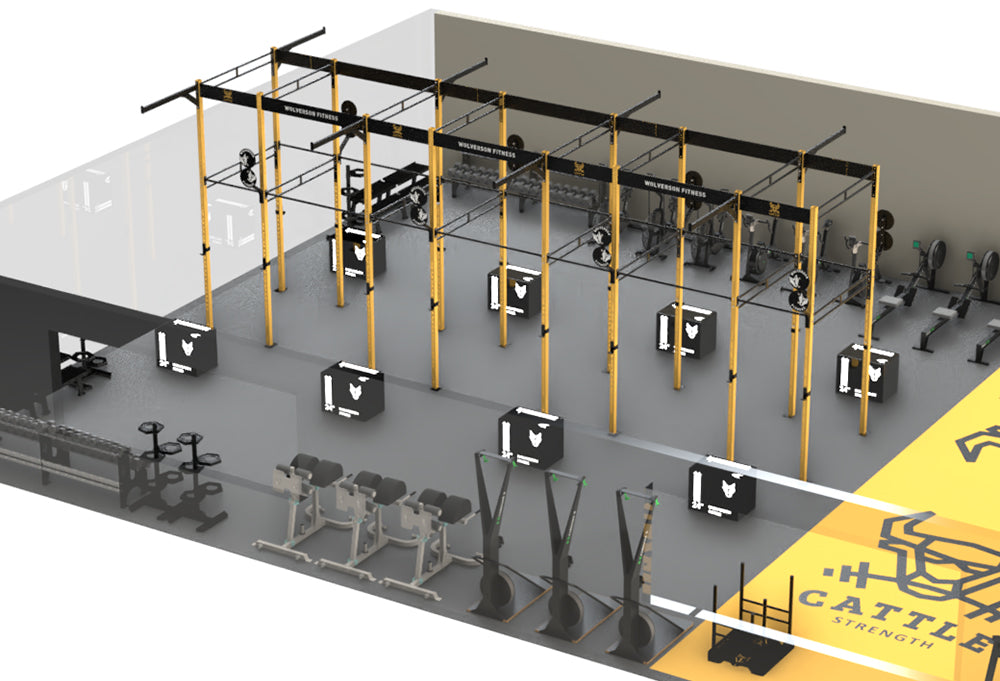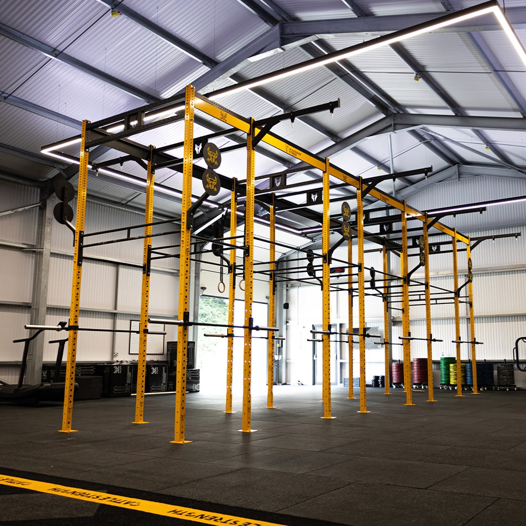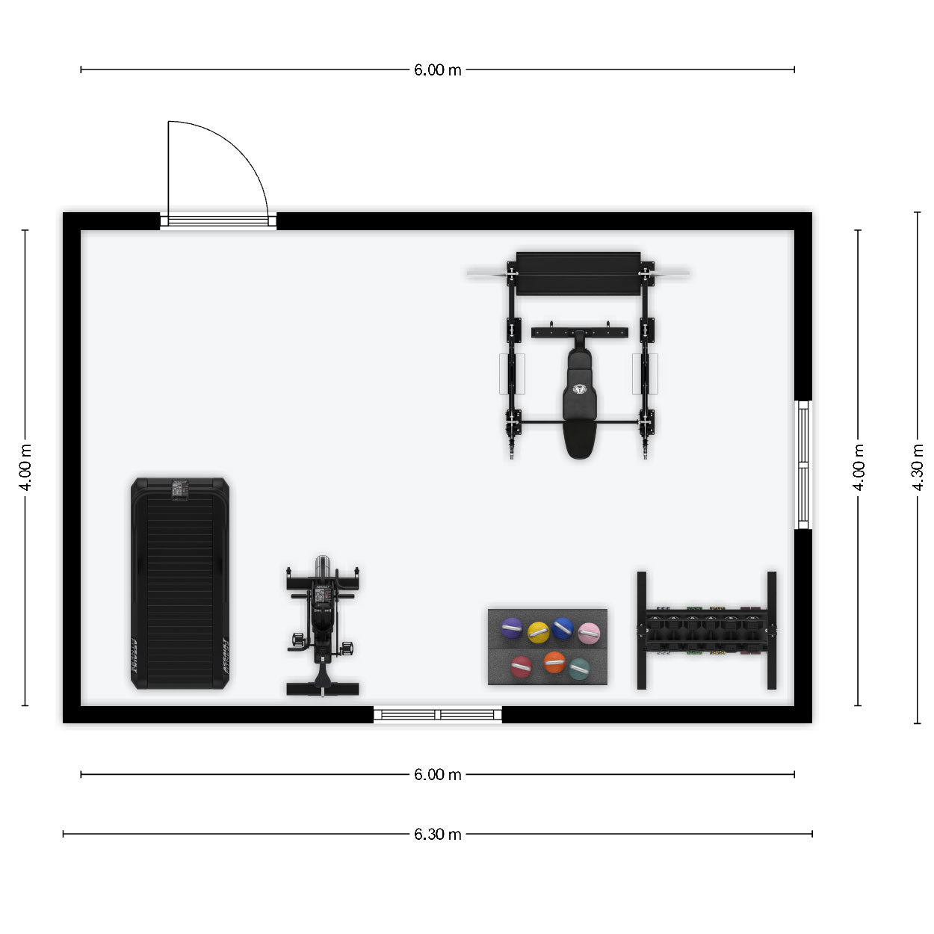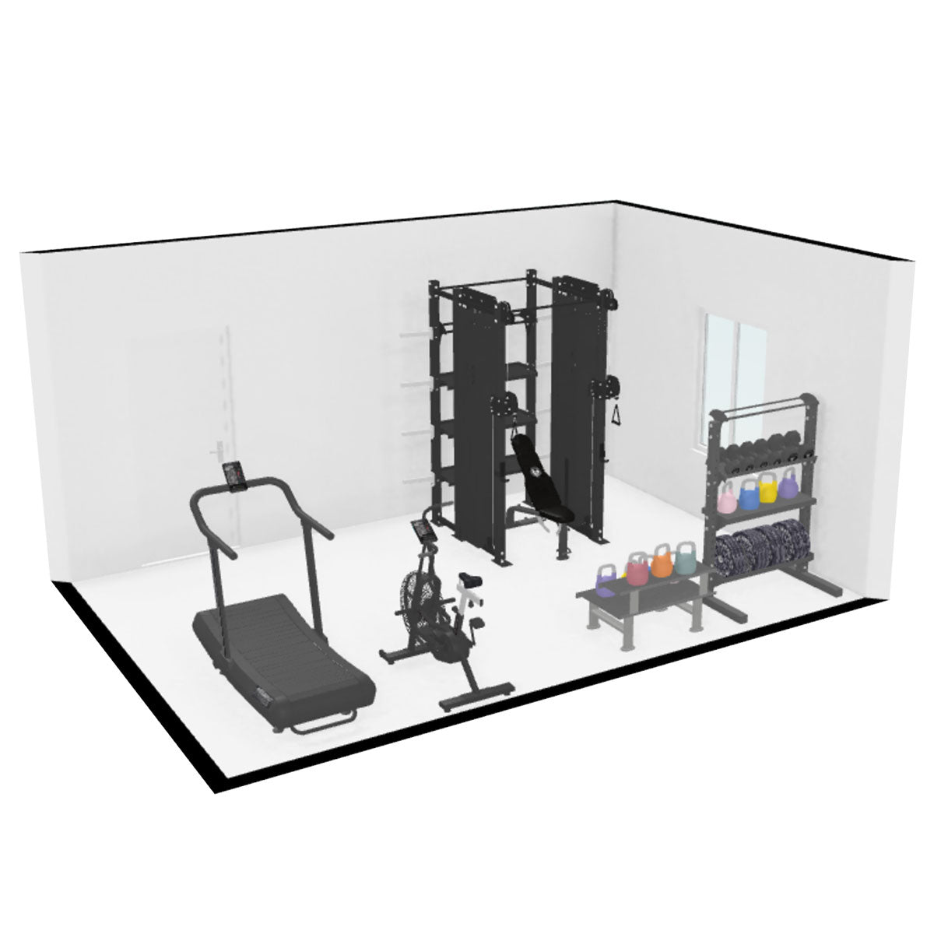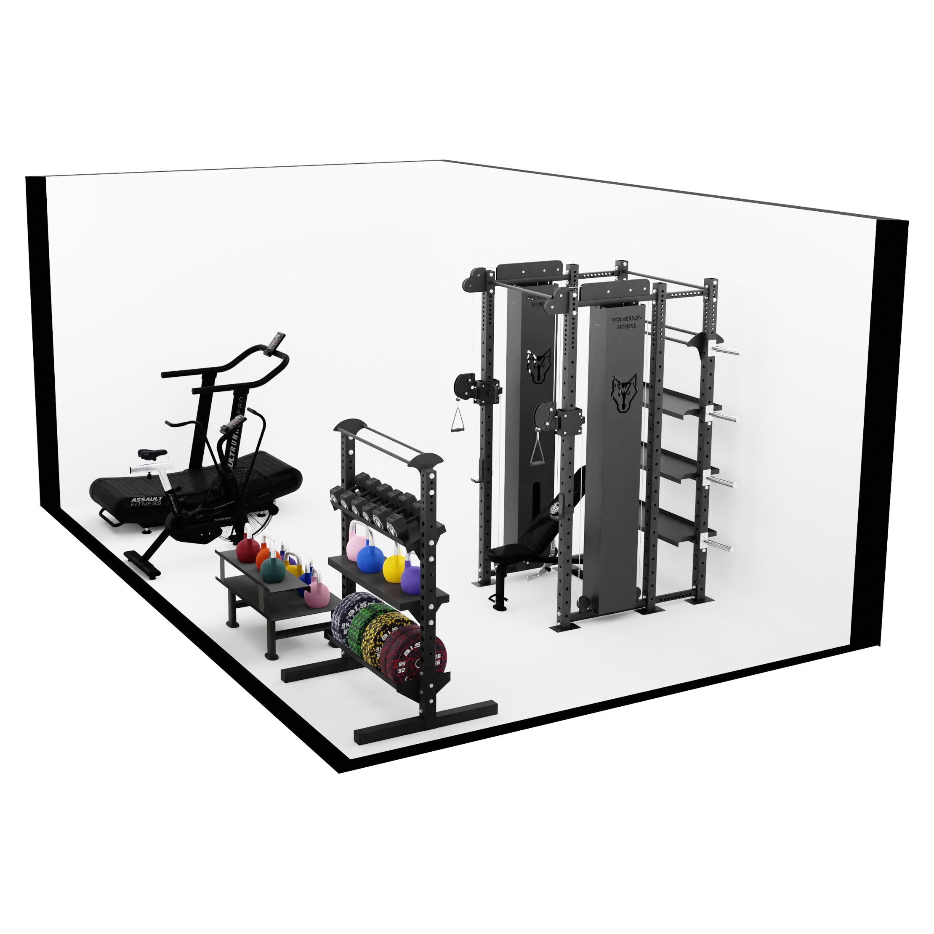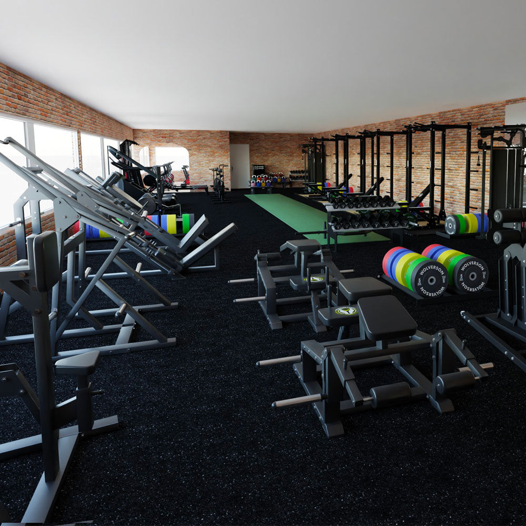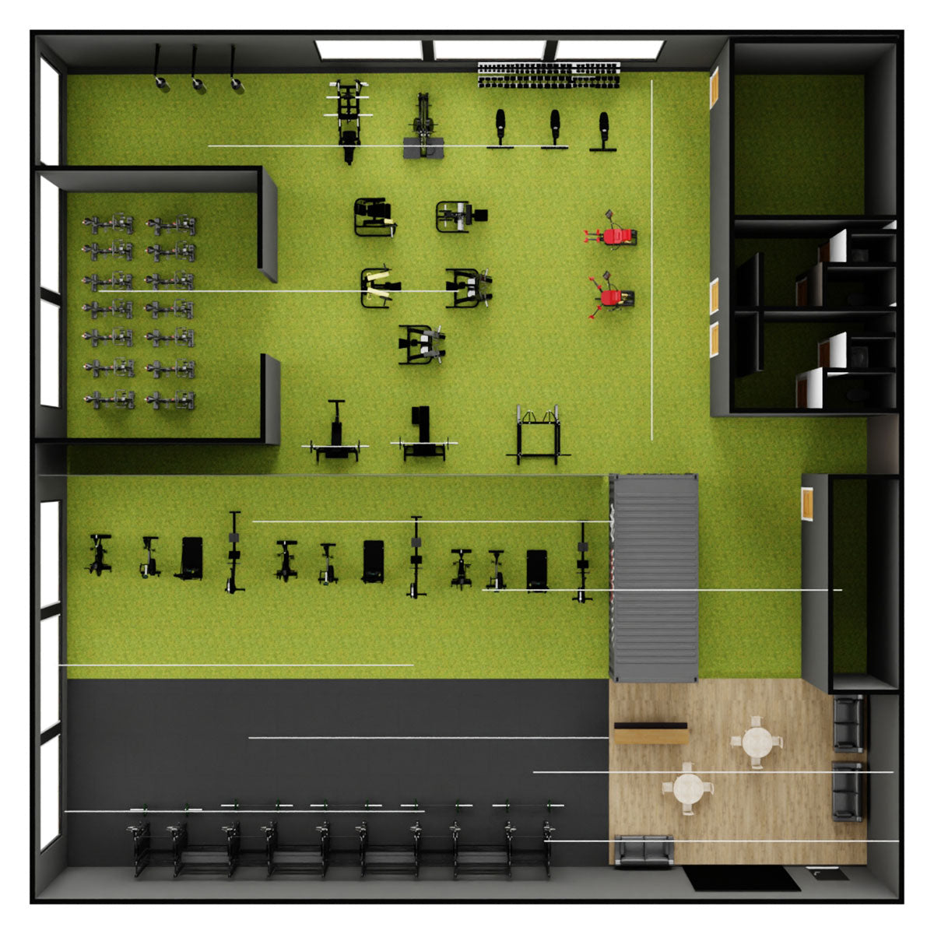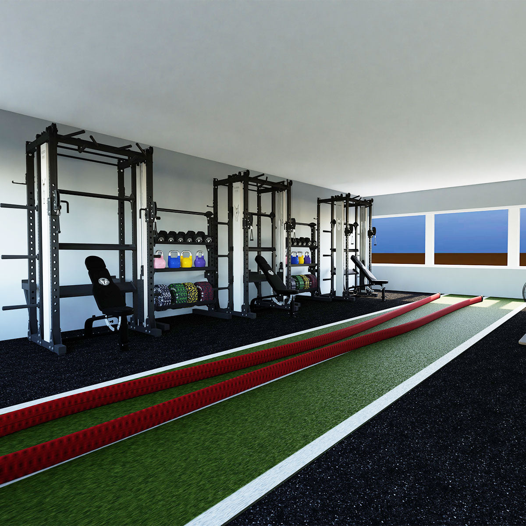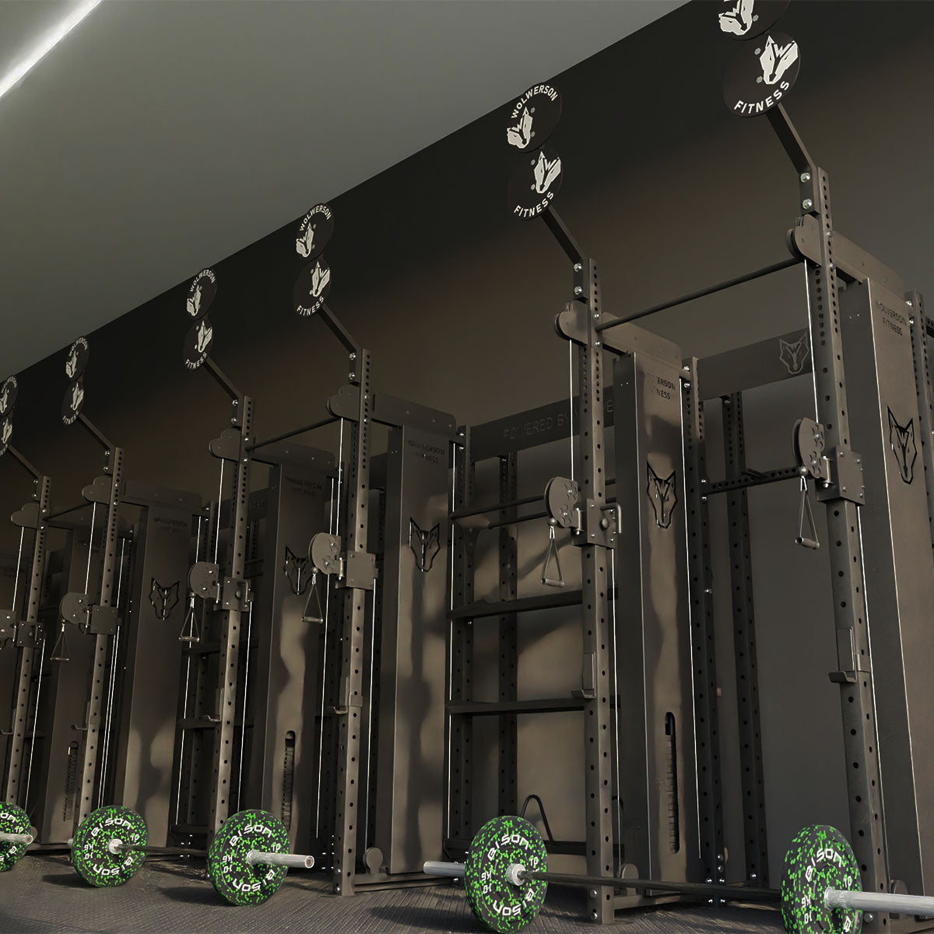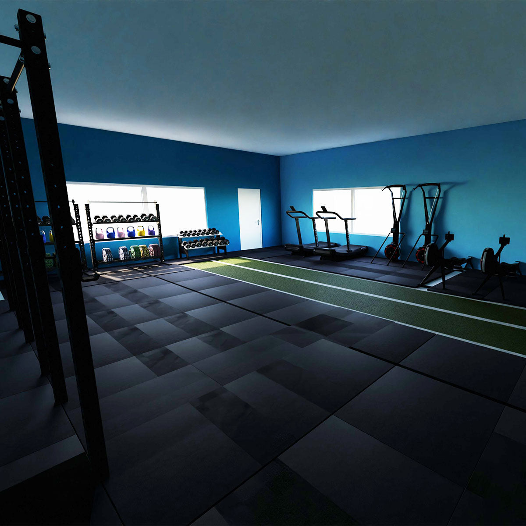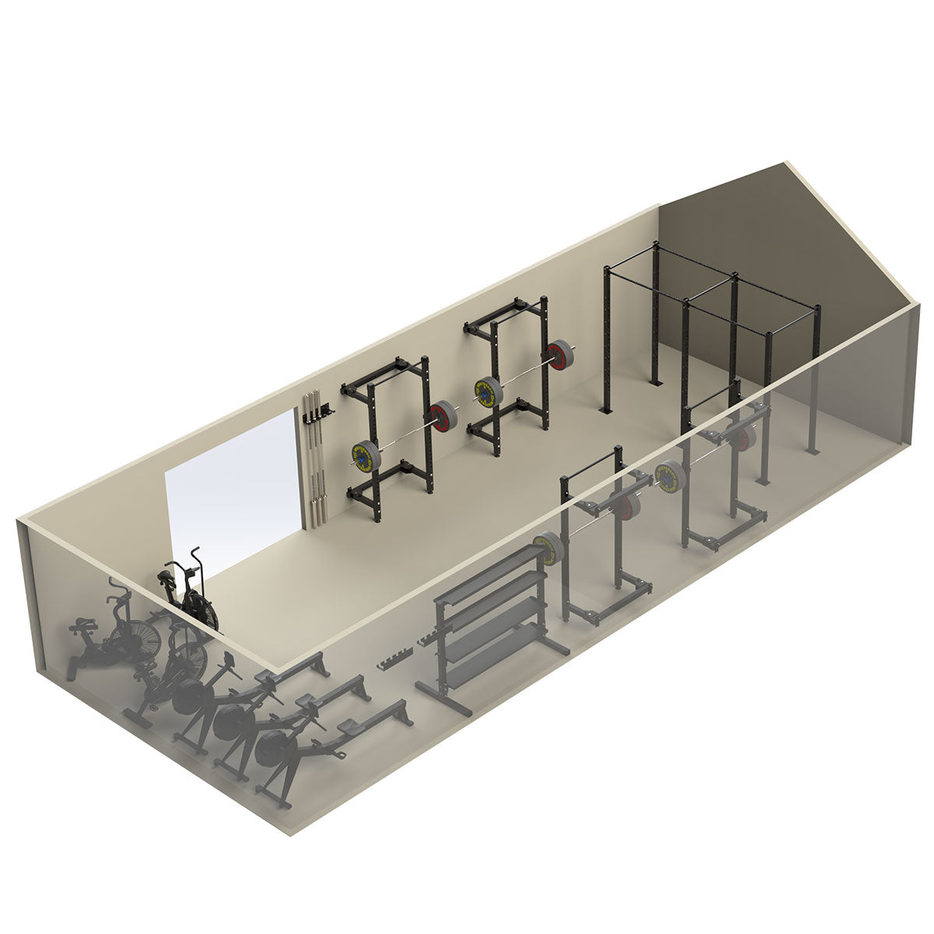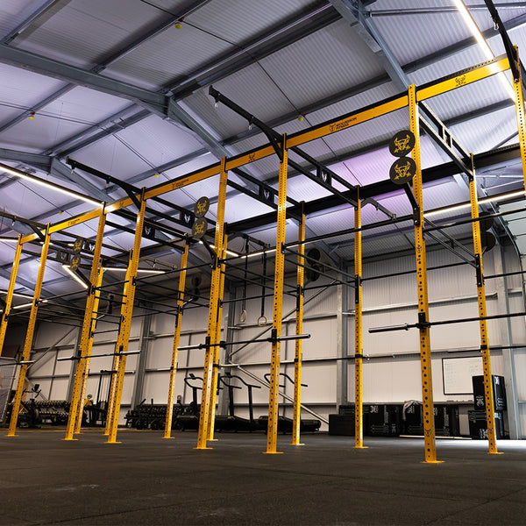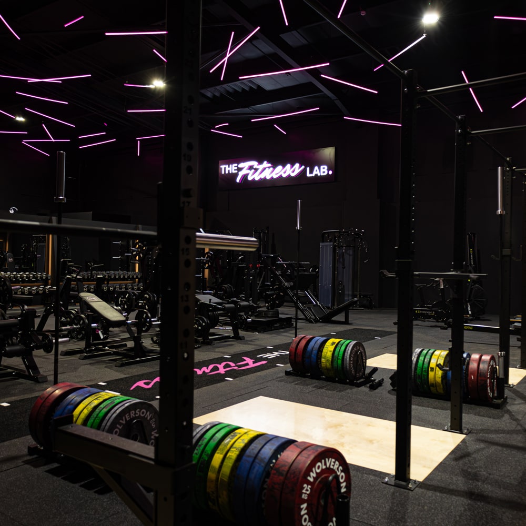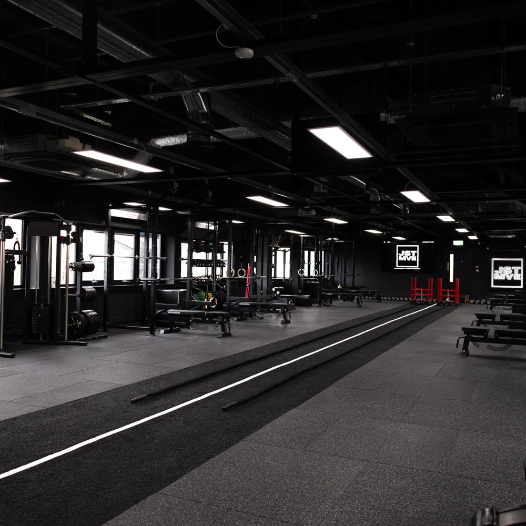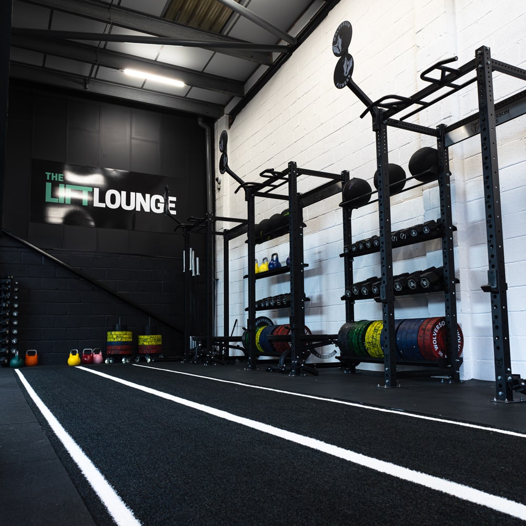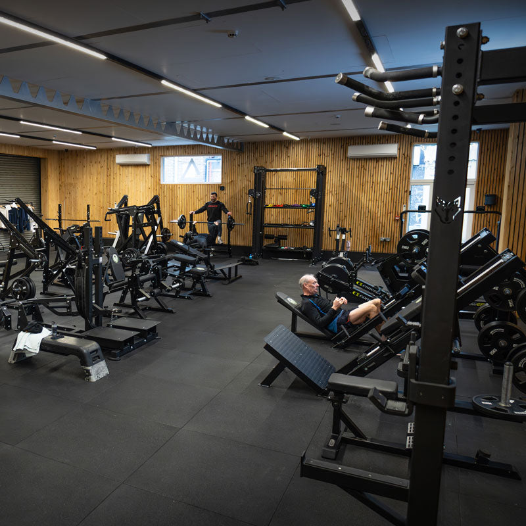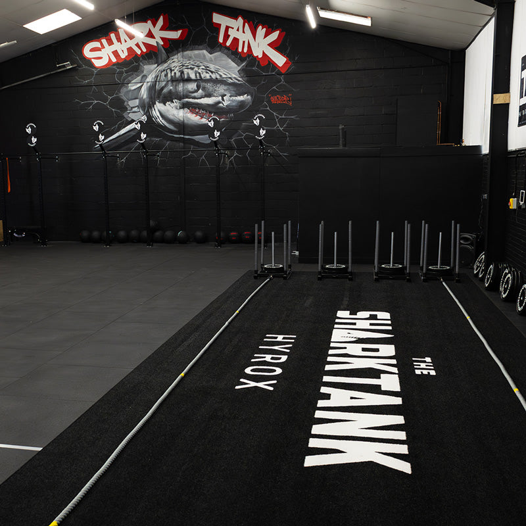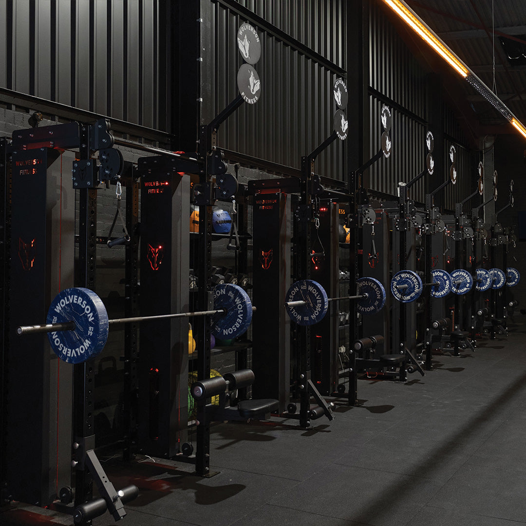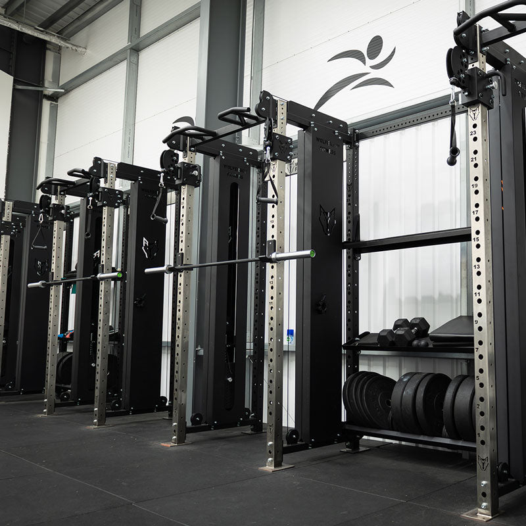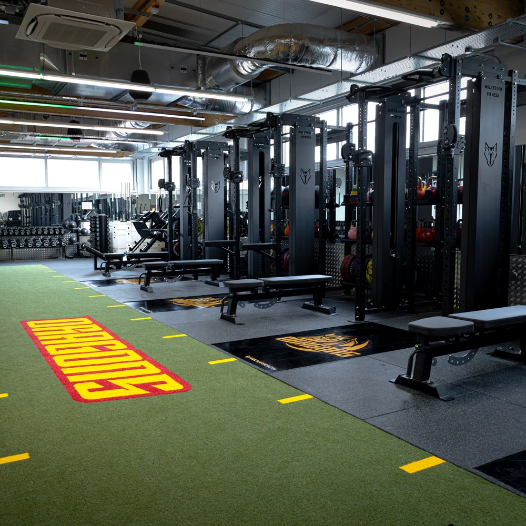
FULL SERVICE GYM DESIGN
Bring your vision to life with Wolverson Fitness. We specialise in bespoke gym design services, so enquire now for a free consultation.
GYM DESIGN SERVICES
At Wolverson Fitness, we’ve been designing and outfitting gyms for over 10 years. So whether you’re building a brand new gym or refreshing your existing space, we have the expertise to transform your vision into a reality.
As the UK’s leading fitness equipment suppliers, we understand that a gym should be more than just functional. That’s why we work closely with our clients to gain a thorough understanding of your space, style and brand to craft a truly unique fitness facility. From home gyms to commercial fitouts, trust Wolverson Fitness to deliver premium-standard design and installation services.
BOOK A FREE DESIGN CONSULTATION
Ready to make your dream gym a reality? Fill out a contact form and one of our consultants will be in touch to schedule your free virtual design session.
THE FIT-OUT PROCESS
LOOK WHO WE'RE WORKING WITH
CASE STUDIES
FREE 3D GYM BUILDER
At Wolverson Fitness, we’ve created a free online gym-building tool that allows you to visualise your ideas in 2D and 3D. Our 2D designs provide you with a detailed floor plan of your fitness facility, whilst our 3D designs allow you to customise and interact with an immersive 3D model, allowing you to create a space that meets your aesthetic and functional needs.
Working with the exact dimensions of your real-life space, you can experiment with the layout of different machines, formulate a budget, and easily share renders and images with friends.
So what are you waiting for? Start designing your dream fitness space, with no strings attached.
HOW TO USE GYM BUILDER
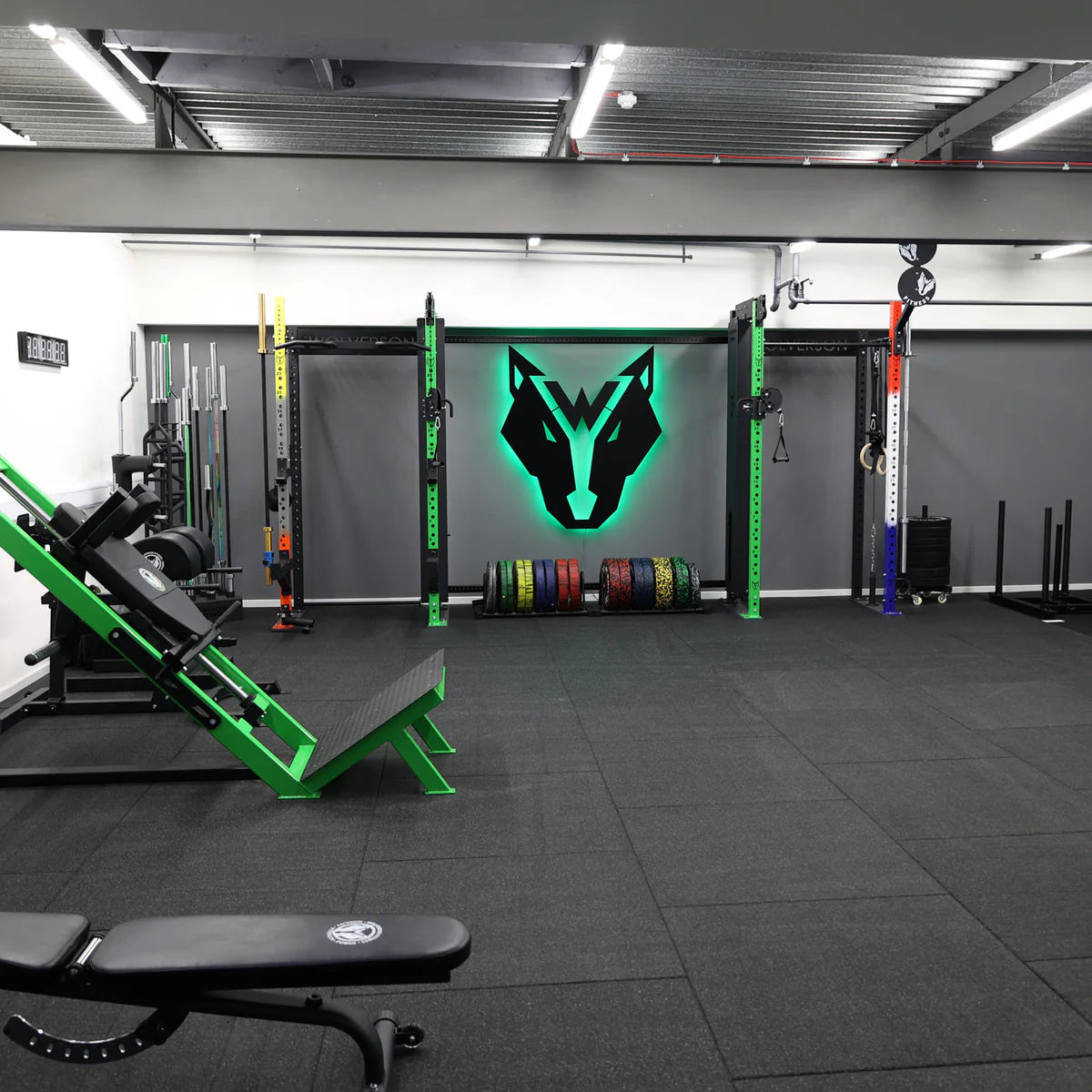
WHY WORK WITH WOLVERSON FITNESS?
• Free consultation and design tools – at Wolverson Fitness, everyone is welcome to use our 3D gym design software. We also offer free design consultations to prospective clients so we can start helping you bring your vision to life - no strings attached.
• Custom designs and equipment – we understand branding is a huge part of the gym design process. That’s why we offer personalisation services in all our fit-outs. So, whether you want your logo printed on your walls and floors or embossed in your rigs and racks, we have you covered.
• Cross-sector experience – we’ve had the pleasure of working across a wide range of industries over the past 10 years. From hotels and educational facilities to home gyms, we have the experience to confidently tackle projects of all sizes.
• Industry expertise – the Wolverson brand is created by people who lift, for people who lift. So you can rest assured you’re receiving premium-quality gym equipment that’s been tried and tested by experts.
BOOK A FREE DESIGN CONSULTATION
Ready to make your dream gym a reality? Fill out a contact form and one of our consultants will be in touch to schedule your free virtual design session.
TRUSTED FOR OVER 10 YEARS
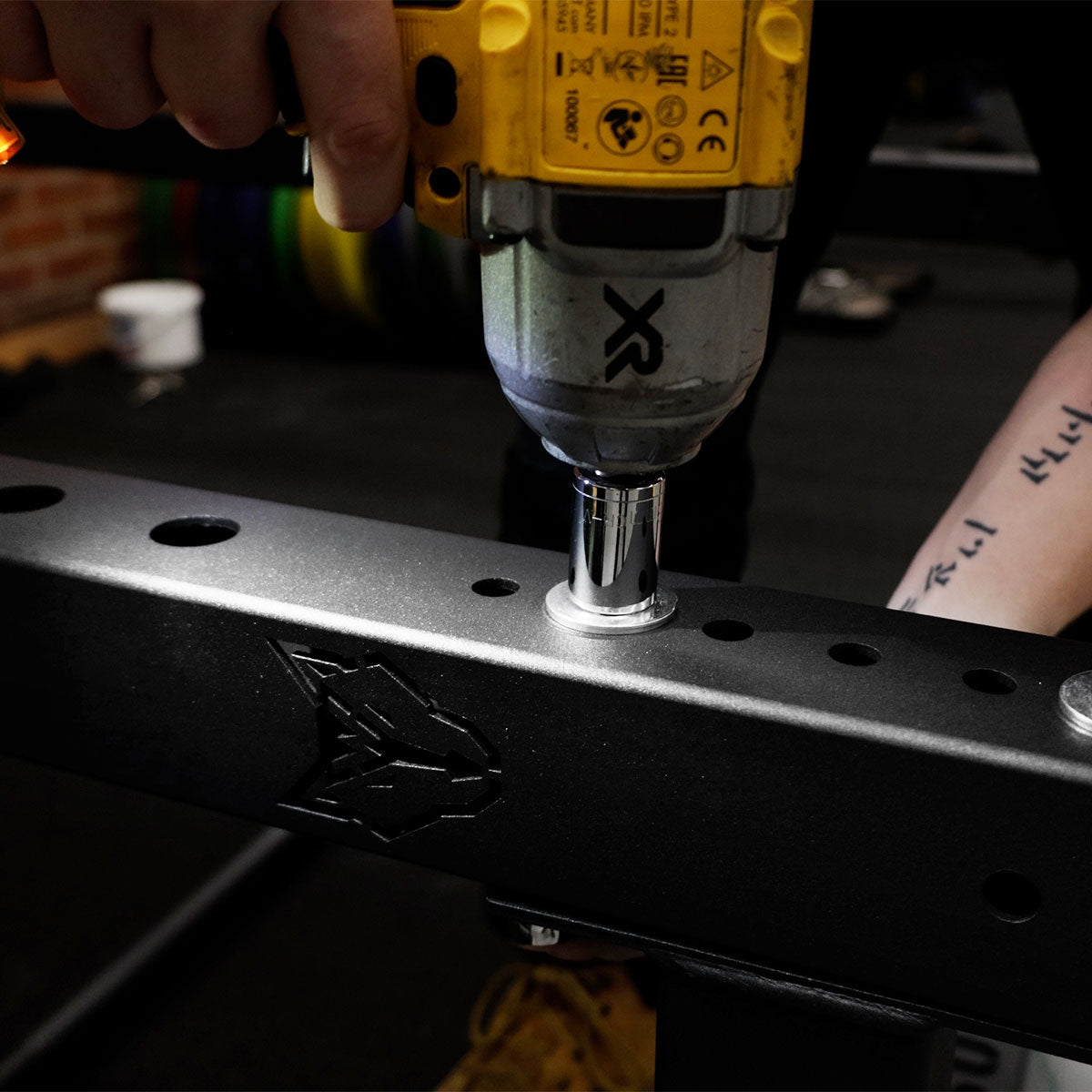
FULL 360 SERVICE
WOLVERSON INSTALLS TEAM
After 3D designing your gym, we can deliver and install it with our inhouse install team. We specialise in flooring, rig installs, cardio and everything else. If we sell it... we can fit it! We'll even take all the cardboard back and recycle it free of charge.
